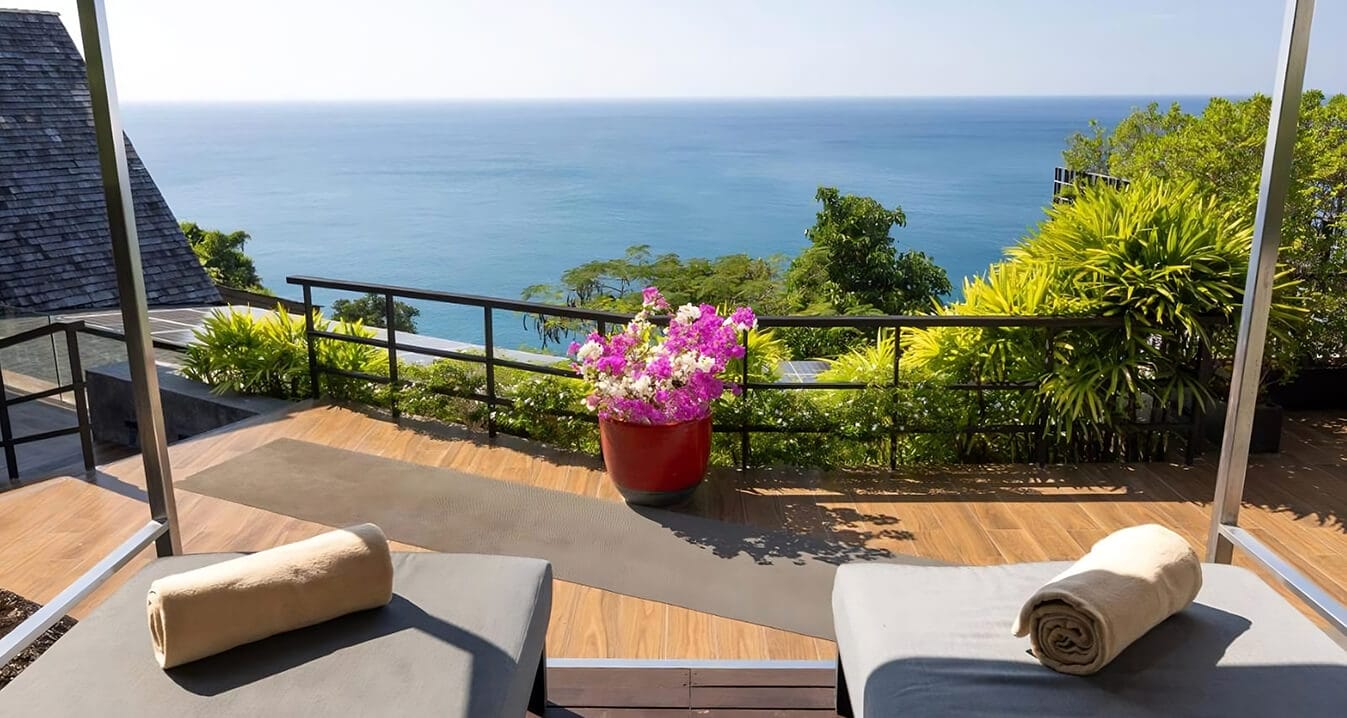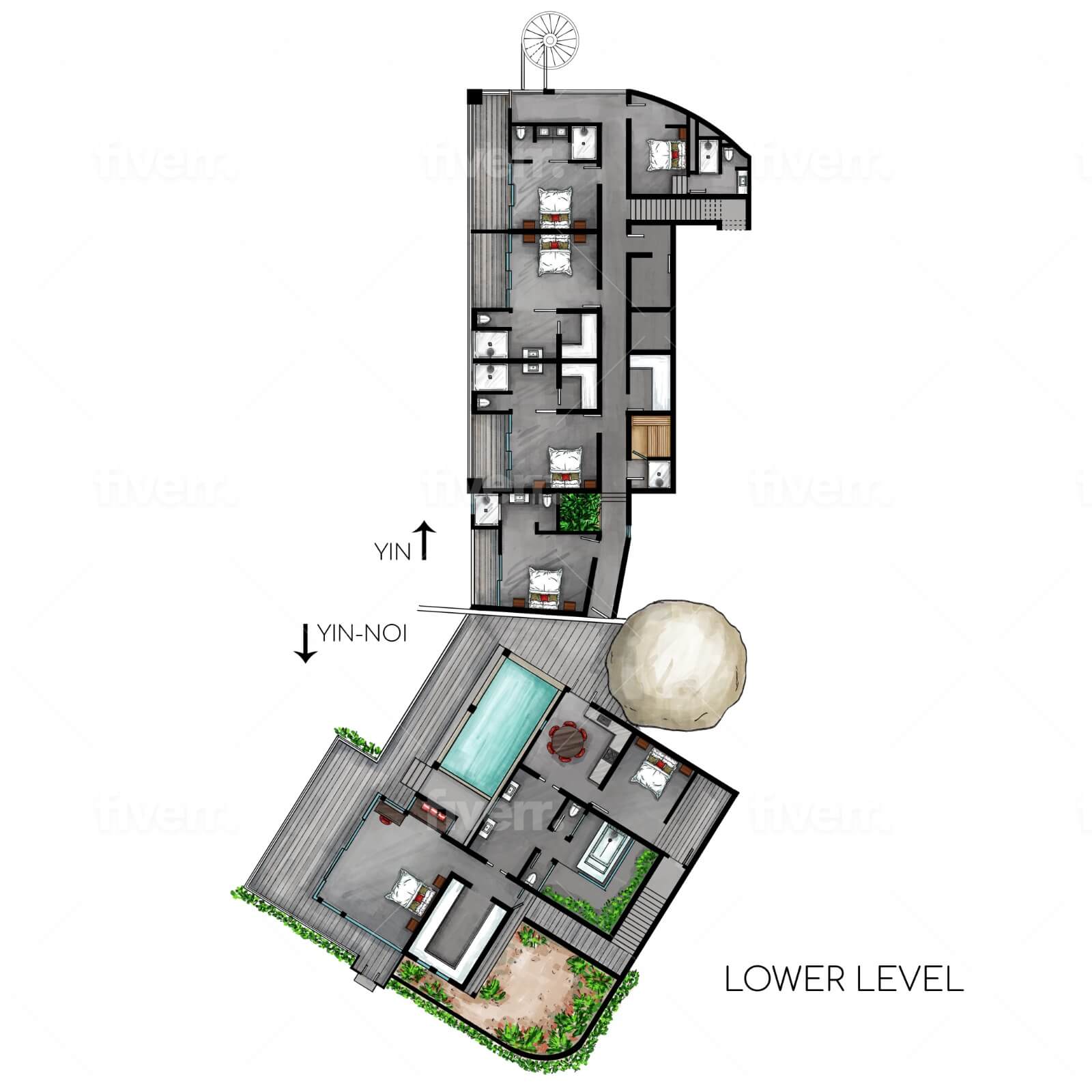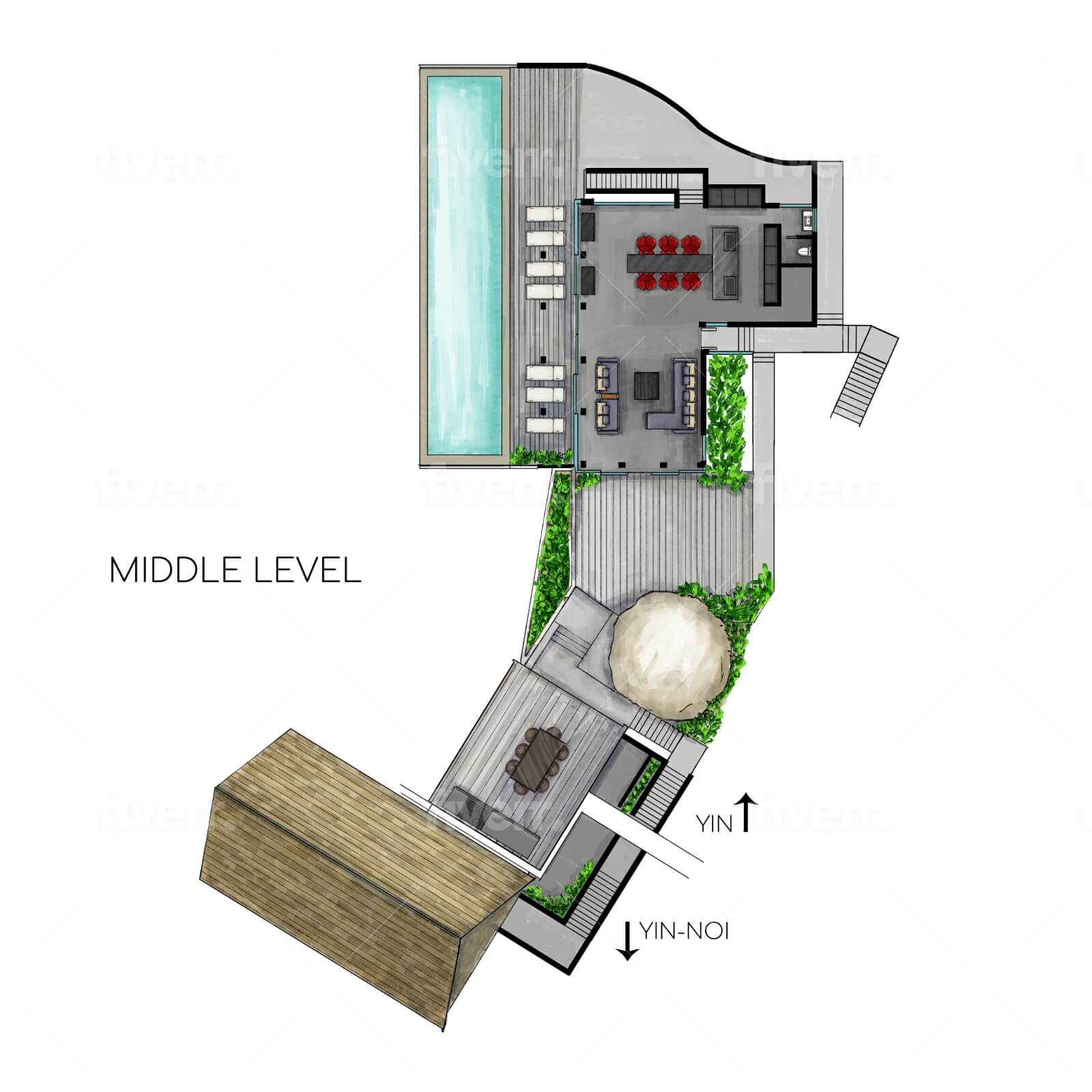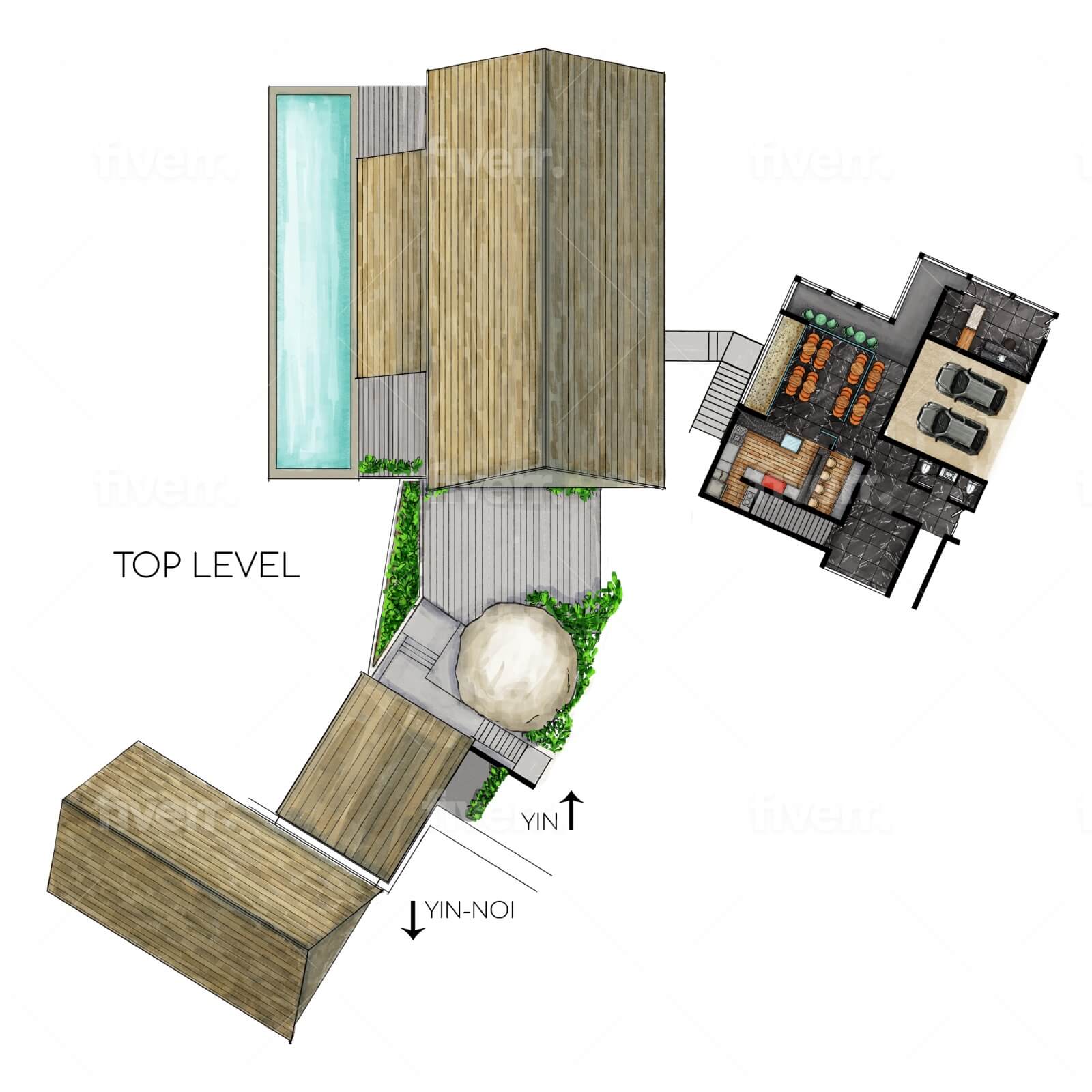Villa layout
Villa Yin’s top-floor entrance through the reception area with a coffeeshop and a wine bar gives the first impression of the grandeur you can expect at this luxury retreat, with a sitting area and a sofa at the reception inviting you to take a brief rest on arrival. Stairs lead down to the main pavilion where a large open-plan space houses the living and dining areas and guest kitchen, with sliding glass doors that open to the furnished pool terrace. A frosted glass staircase leads down to the pavilion’s lower floor, where the five guest bedrooms at Villa Yin line a long corridor with a sauna. Take the covered hallway further down towards the exclusive Villa Yin-Noi to the tropical garden fronted by pure nature and the rocky waterfront. Along the beach road there are separate entrances to each villa with access by electric cart for luggage or personal transportation.
Living areas
Indoor living
At the heart of Villa Yin is an open-plan living, kitchen and dining pavilion, which is so well integrated with its beautiful surrounds that describing it as an indoor space seems questionable. Almost completely enclosed by glass, fronted by the wide pool terrace, and with a reflecting pool tucked away behind, the room reflects its tropical setting while art and architectural details lend a sense of grandeur.
In the living area, set under a dramatically pitched dark-wood ceiling and stately black and white chandeliers, grey leather sofas and a TV entertainment system are eclectically accented with abstract paintings, Buddha statues and other art pieces. In the dining space, an oversized baroque chandelier hangs above a smooth granite dining table with six red colored Ribbon design chairs. A modern stainless-steel Minotti kitchen is set just behind.
Inside the spacious livingroom on the top floor is a sitting area with modern leather sofas that serves as an indoor lounge or simply a place to steal away with a book for some quiet time.
Outdoor living
Villa Yin offers an impeccable outdoor space to relax and entertain, with the 18-meter marble pool and terrace serving as the main gathering area. The dark-wood decking around the pool is lined with sunbeds and a loveseat, while on the side towards Yin-Noi away on the terrace is a larger area that offers a comfortable pavilion with an outdoor kitchen and a dining area for an alfresco breakfast or sunset cocktails. The beachfront view opens everyday to a new stunning sunset experience and a jungle feel with the tropical garden and the rocky cliff in the front down to the sea. A true Feng Shui location amidst the untouched nature, where Yin and Yang are in balance.
BedRooms
Two Bedrooms at Villa Yin-Noi
Villa Yin-Noi offers you a big seaview master bedroom with work station and direct access to the lounge terrace, as well as a second smaller bedroom towards the atrium ideal for your children or your personal assistant, who travels with you. This spacious 150 square meter pavilion with its own swimmingpool is attached to the ground floor of Villa Yin with a private outdoor area of 120 square meter and separate private entrance. A large sliding door allows you to easily access the outside terrace. In the master bedroom a large king size bed facing the ocean with a baroque chandelier fulfill you with luxury pure. A modern black desk with leather serves you as a work station. Red designer chairs from Charles Eames, Eileen Gray and Eero Aarnio comfort your sitting for reading or relaxing pleasure . There is a walk-in closet, located across, with full bathroom features such as a rain shower and a large stone made bathtub. It also includes his and hers sinks overlooking the Atrium and the swimming pool by means of a floor to ceiling glass wall. A 50” smart LED TV is hung on the wall to help you enjoy watching international channels on a premium cable TV package.
Five Bedrooms at Villa Yin
All bedrooms facing the sea have their own terrace with outdoor table and two. All bedrooms feature black-color marble floor tiles and ensuite bathrooms with iridescent pebbled showers. The master bedroom has an extra large terrace with a love chair sofa and a 50” Android LED TV. All rooms are provided with code-protected computer safety boxes.
Two of these sea-view bedrooms feature a large walking closet. Every room has its distinctive color theme of blue, red, orange or green. The rooms are furnished with design furniture beds and design chairs of Charles Eames and Eero Aarnio. The master bedroom and two other rooms are furnished with a king-sized bed and bedrooms with a walking closet have a queen-sized bed. Walls of glass slide open to the balconies and brighten the rooms with natural light. Each of these bedrooms is a perfect place to pamper yourself with a good night sleep to enjoy your daytime at Villa Yin even more. Villa Yin also provides a finnish sauna with extra shower.
Guest bedroom suites
Each of these sea-view bedrooms are of similar size and design, with a distinctive colour theme of red, orange or green. The rooms are furnished with chic four-poster beds and bright moulded chairs and tables. The slightly larger master bedroom with red colours is furnished with a king-sized bed and the orange and green colored bedrooms have a queen-sized bed. Walls of glass slide open to the balconies and brighten the rooms with natural light. Each has an ensuite bathroom with iridescent pebbled showers. Each of these bedrooms is a perfect place to pamper yourself with a good night sleep to enjoy your daytime at Villa Yin even more.









